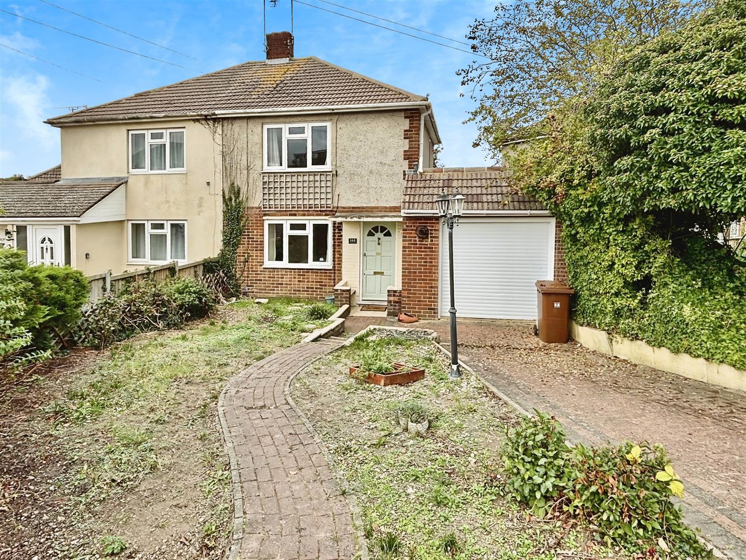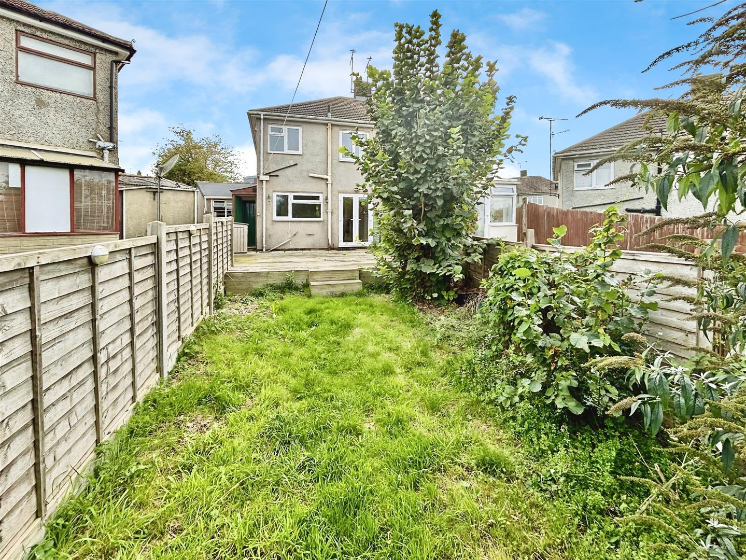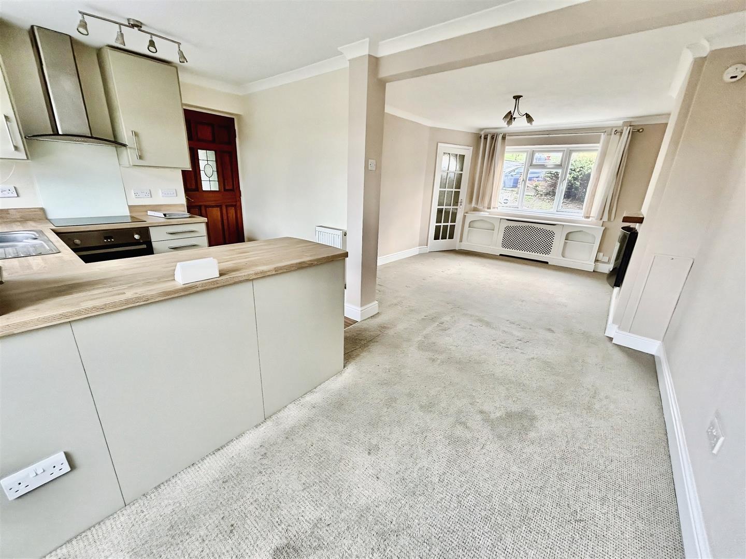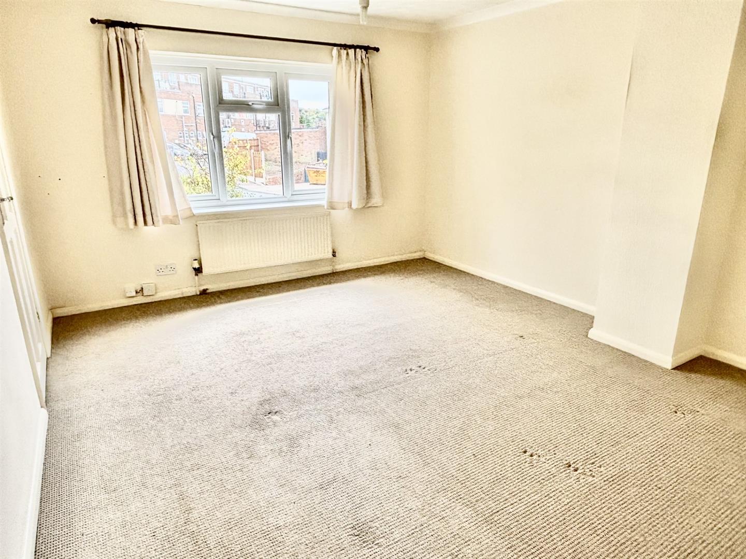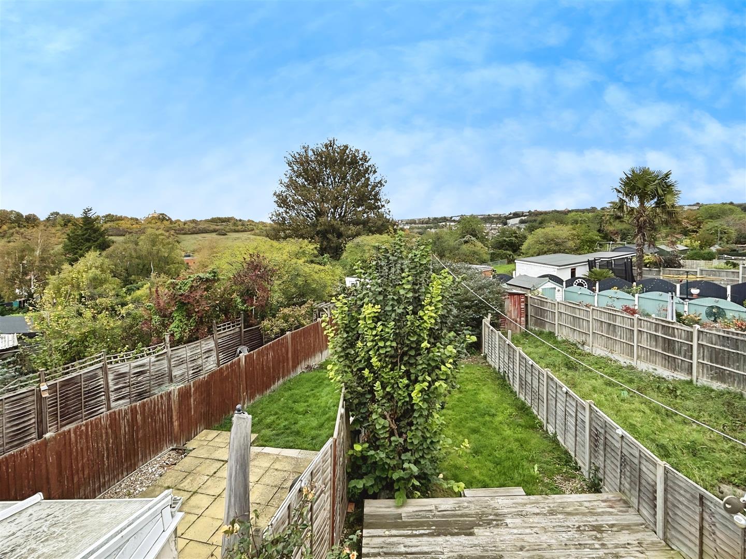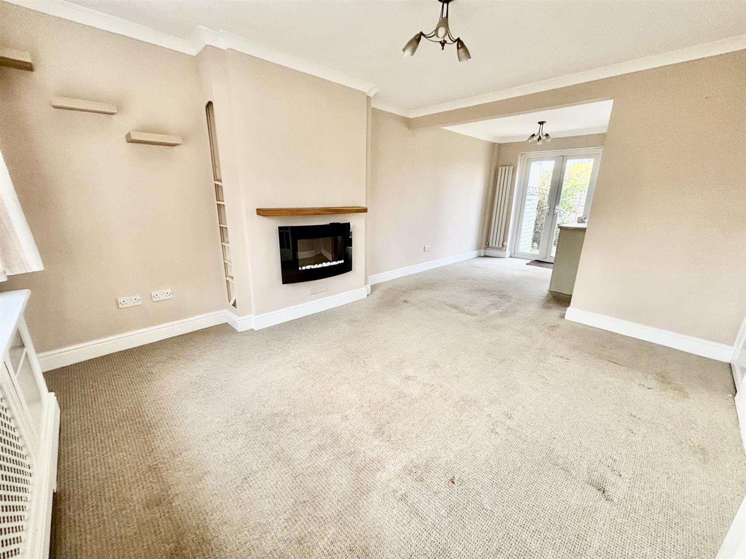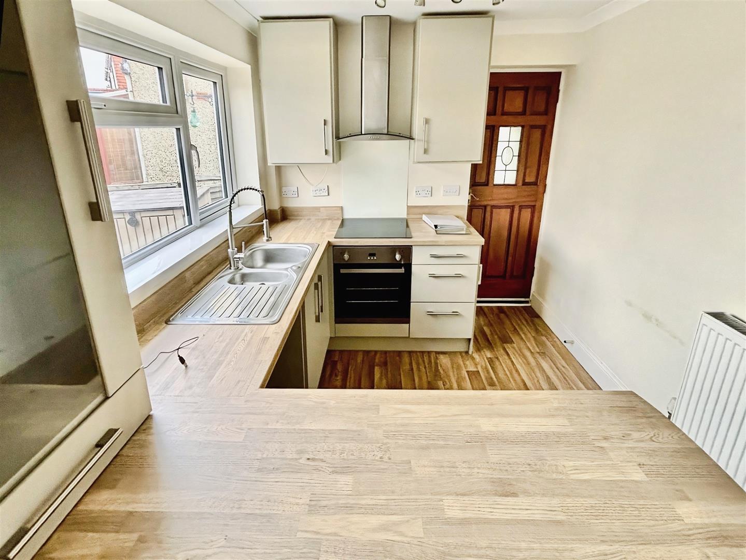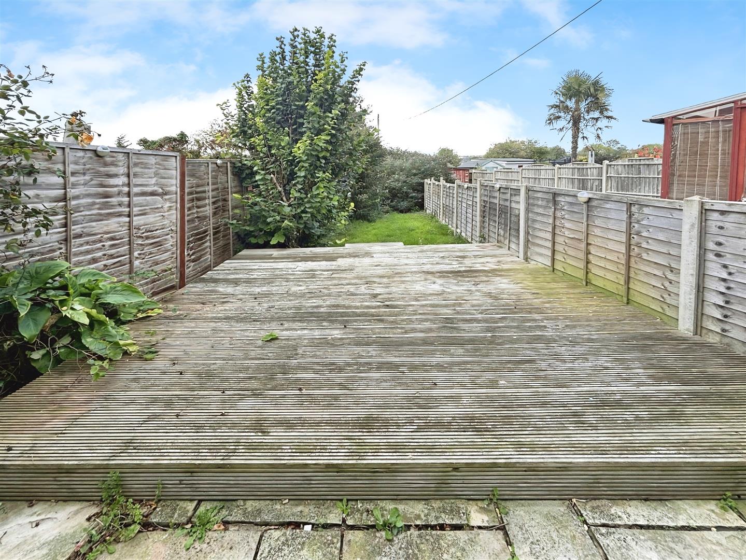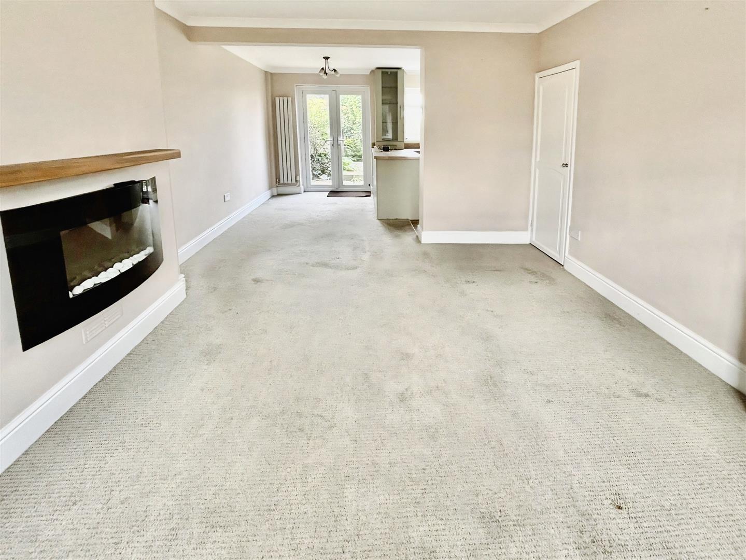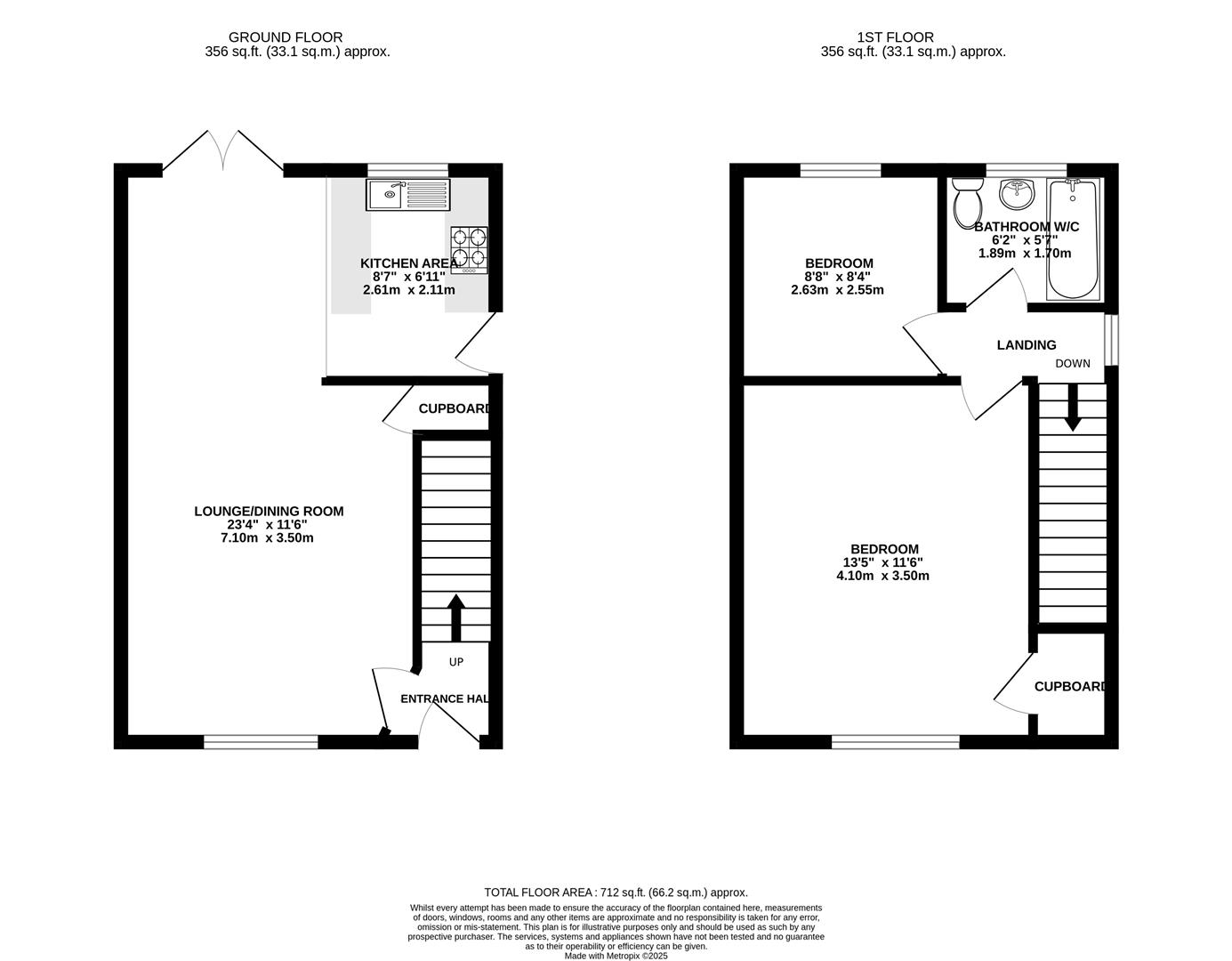Property Features
Crestway, Chatham, ME5 0BH
About the Property
Available with NO ONWARD CHAIN, Greenleaf Property Services are delighted to offer for sale this two bedroom semi-detached house, situated in the popular residential Downsview area of Chatham.
This well presented property has been well cared for by the current owners in recent years and in our opinion would make an ideal first purchase or investment opportunity. The accommodation comprises of a spacious open-plan lounge/dining room, fitted kitchen, upstairs family bathroom W/C, and two good size bedrooms. The property also benefits from a good sized rear garden, garage to side, double glazing and gas central heating.
The property is conveniently located close to local amenities and schools, whilst the Medway Hospital, and Chatham and Gillingham stations with fast trains to London are a short drive away. The nearby high street offers a vast selection of shops and restaurants, and all A2/M2/M20 road links are conveniently close by. We recommend viewing at your earliest convenience to avoid disappointment.
EPC Grade Awaited. Council tax band B
- NO CHAIN!
- SEMI DETACHED
- GARAGE & POTENTIAL FOR OFF ROAD PARKING
- LOUNGE/DINING ROOM
- FITTED KITCHEN
- FIRST FLOOR BATHROOM W/C
- DOUBLE GLAZING
- GAS CENTRAL HEATING
- EPC AWAITED
- COUNCIL TAX BAND B / FREEHOLD
Property Details
Entrance Hall
Door to front and stairs to first floor.
Lounge/Dining Room

7.1 x 3.5 ( narrowing to 2.33) (23'3" x 11'5" ( na
Double glazed window to Front, built in under stairs cupboard, two radiators, wall mounted fireplace and double glazed French to rear.
Kitchen Area
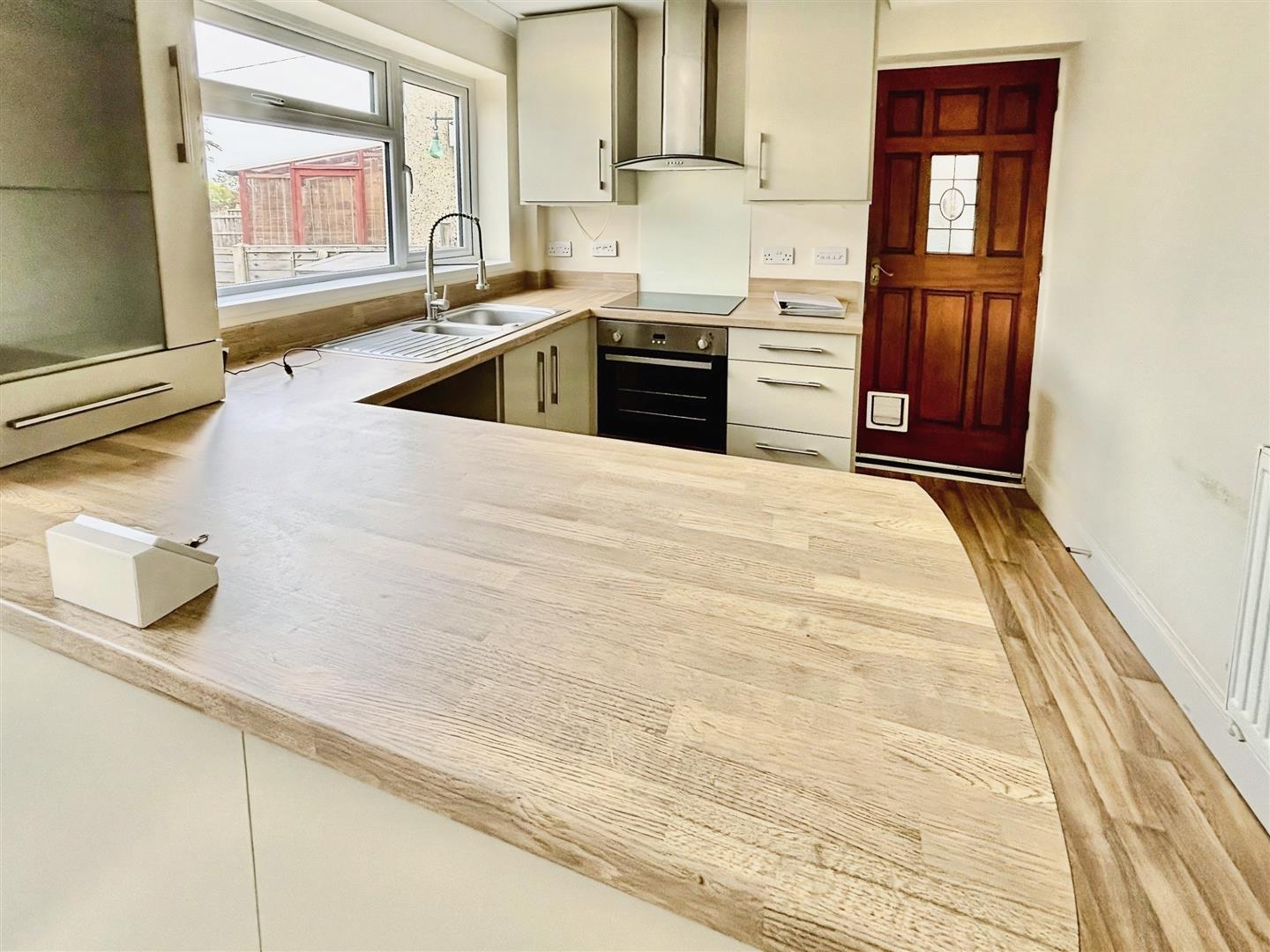
2.61 x 2.11 (8'6" x 6'11")
Double glazed window to rear, range of matching wall and base units with sink and drainer unit, built in oven and hob with extractor fan over.
First Floor Landing
Double glazed window to side and entrance to loft.
Bedroom
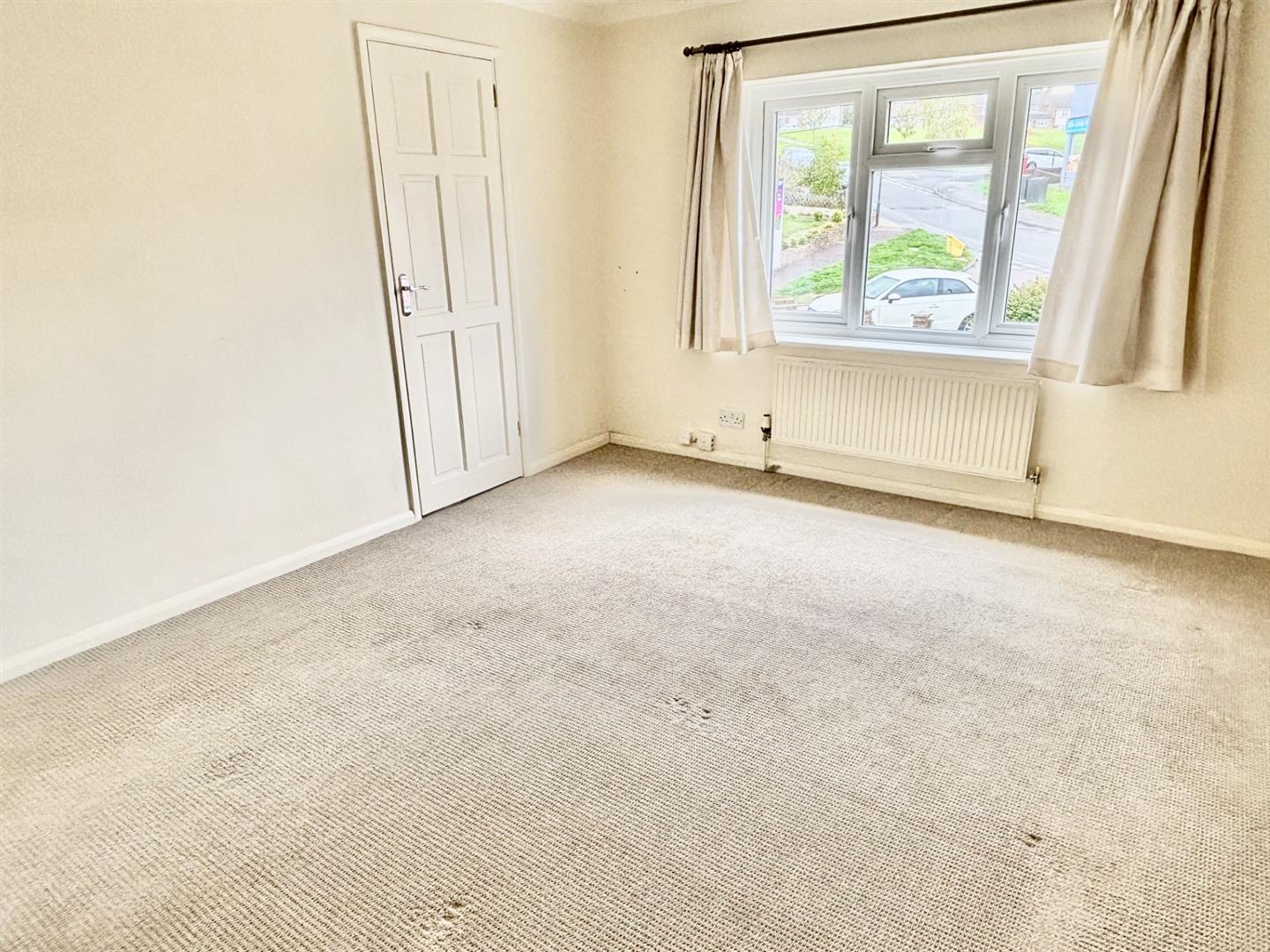
4.1 x 3.5 (13'5" x 11'5")
Double glazed window to front, built in cupboard, carpet and radiator.
Bedroom
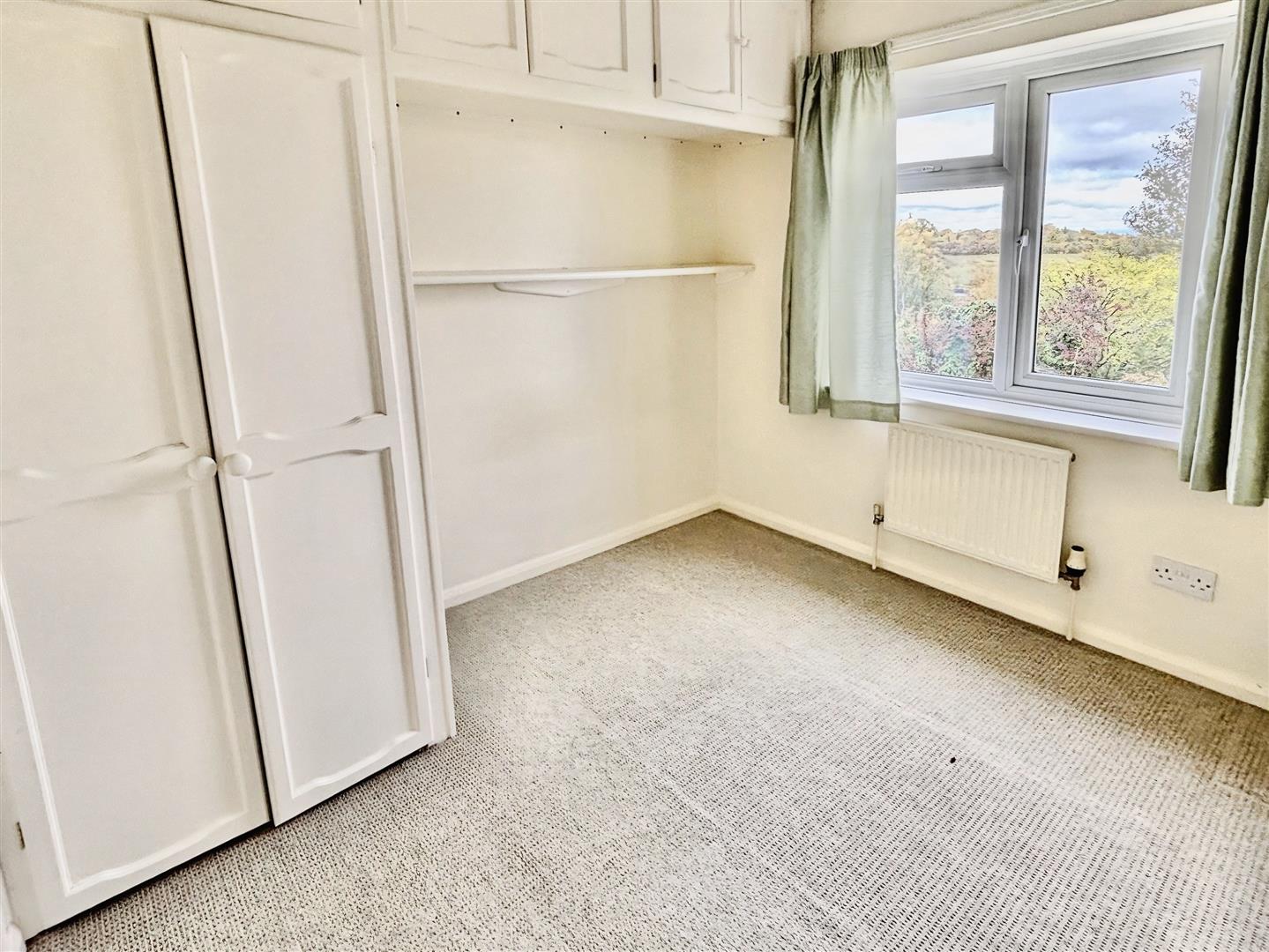
2.63 x 2.45 (8'7" x 8'0")
Double glazed window to rear, carpet, radiator and built in cupboard.
Bathroom W/C
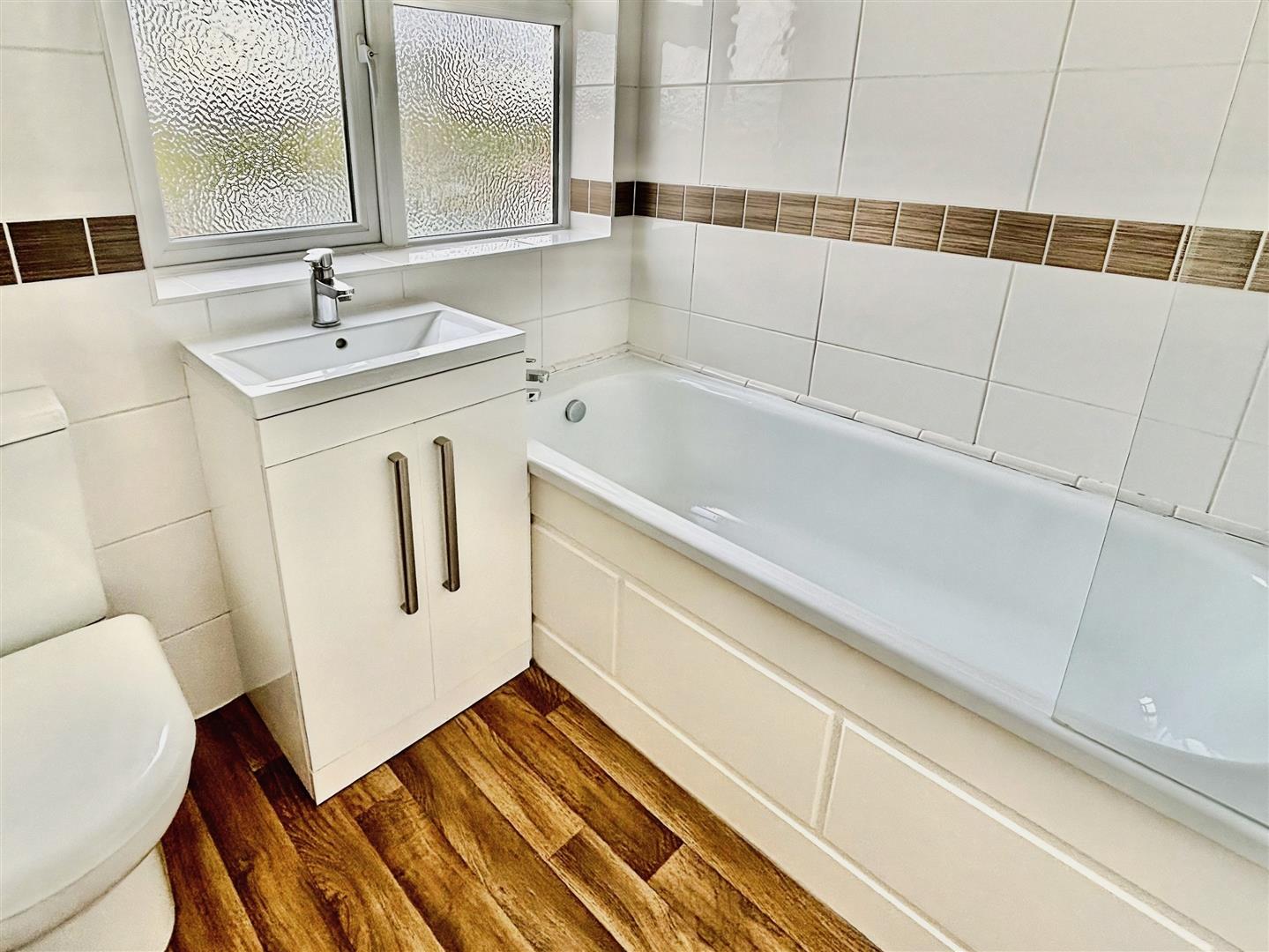
1.89 x 1.7 (6'2" x 5'6")
Double glazed window to rear, matching suit comprising of panelled bath with shower over, close coupled W/C, wash basin and heated towel rail.
Garage
To side with electric roller door and power and light.
Agents Note
We endeavour to make our sales particulars accurate and reliable, however, they do not constitute or form part of an offer or any contract and none is to be relied upon as statements of representation or fact. Any services, systems and appliances listed in this specification have not been tested by us and no guarantee as to their operating ability or efficiency is given. All measurements have been taken as a guide to prospective buyers only, If you require clarification or further information on any points, please contact us. Fixtures and fittings other than those mentioned are to be agreed with the seller by separate negotiation.
Agents Note
Greenleaf work closely with qualified, trusted and competitive mortgage consultants and local solicitors, enabling clients the time-saving opportunity of keeping all aspects of buying and selling a property under one roof. For this service we receive a fee of between one and two hundred pounds per referral.
Agents Note
We understand that the council has been approached for consideration of a drop curb for off road parking which has been agreed in principle.


