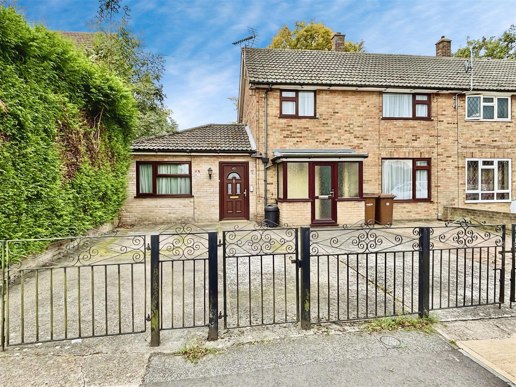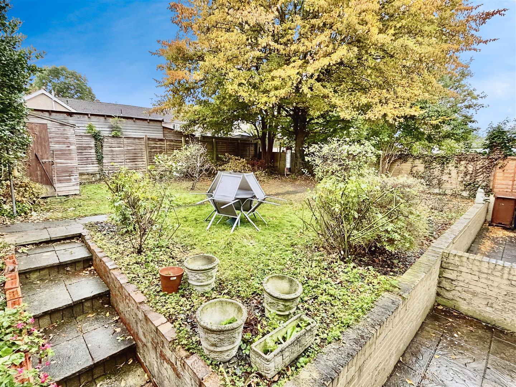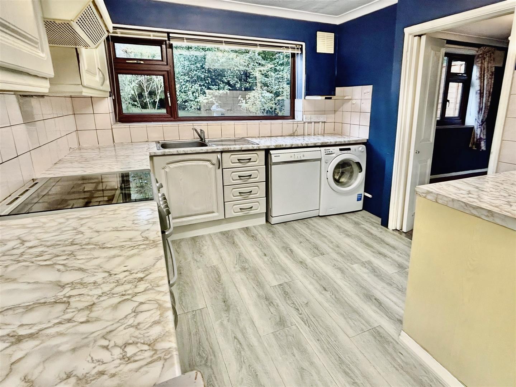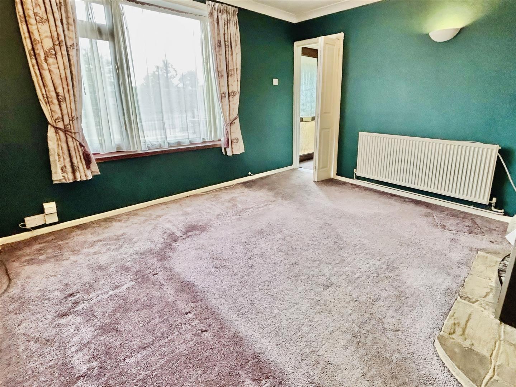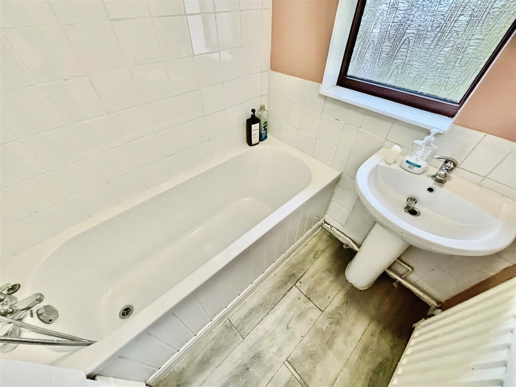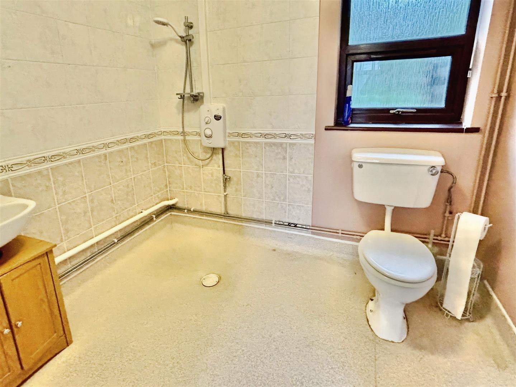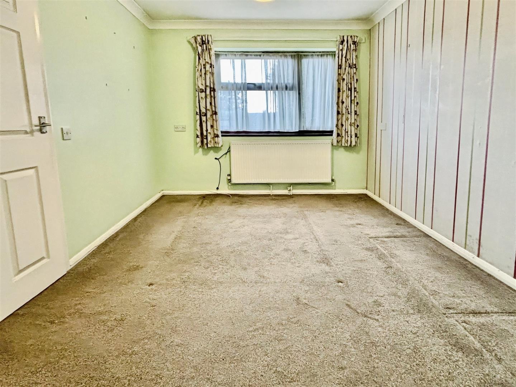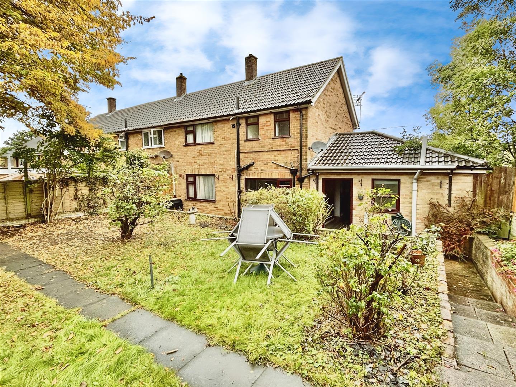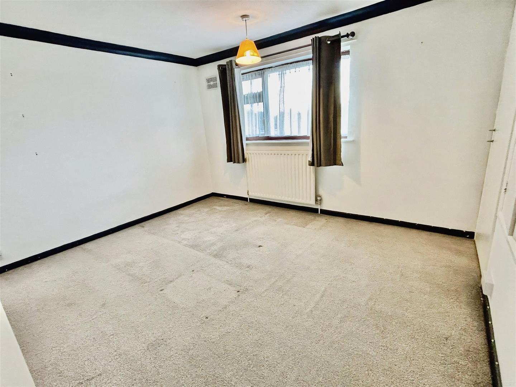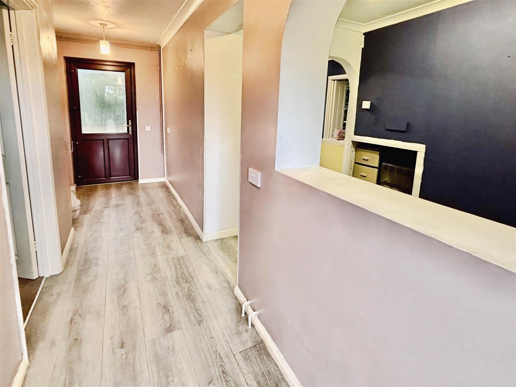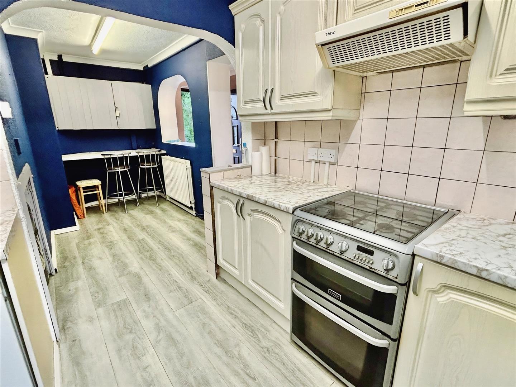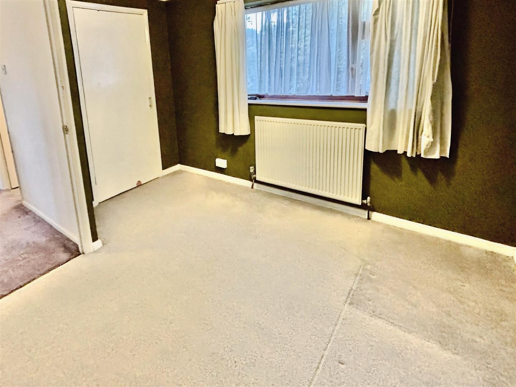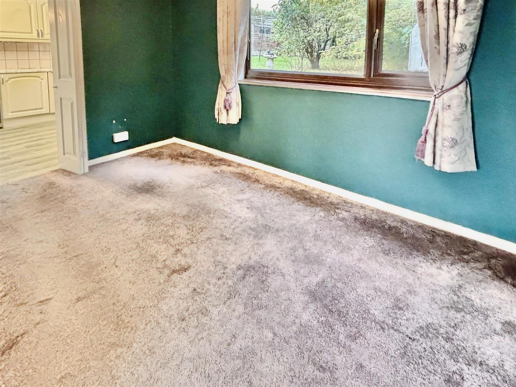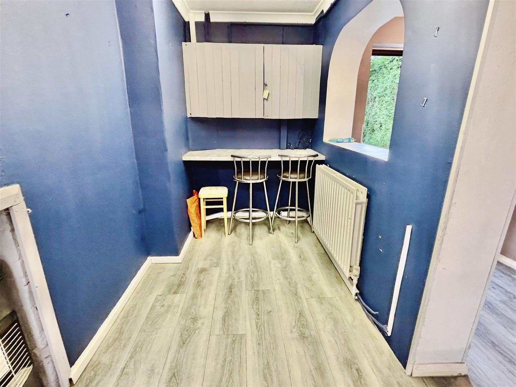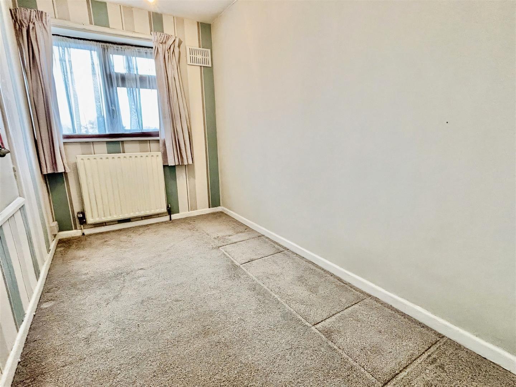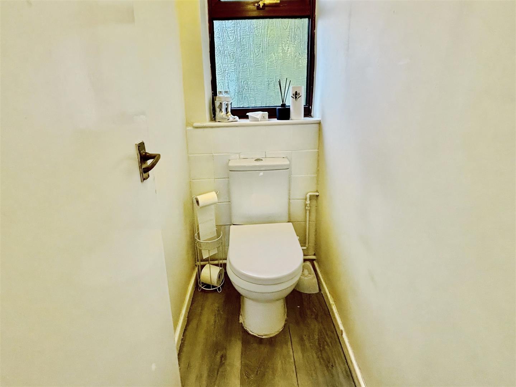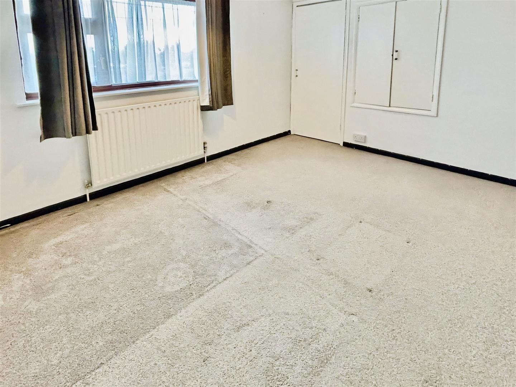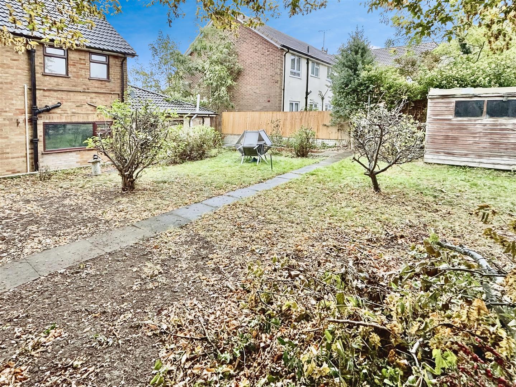Property Features
Arethusa Road, Rochester, ME1 2UR
About the Property
Greenleaf Property Services are pleased to offer for sale this end of terrace property offering lots of potential, and situated on the sought after Arethusa Road, just off Rochester’s City Way. Available with NO CHAIN, this versatile property a good a good size rear garden and must be viewed to be fully appreciated!
The accommodation comprises of entrance porch, entrance hall, lounge, separate dining room, kitchen/breakfast room and a double bedroom with ensuite wet room. To the first floor there are three bedrooms, bathroom and separate W/C. Benefits include double glazing, gas central heating and off road parking for several vehicles.
Located within walking distance of popular schools and A2/M2/M20 road links to London, Rochester and Chatham stations with 35 minute fast trains to London are all close by. The historic local High Street offers a range of restaurants, bars, boutiques and features the Norman castle and famous cathedral. This much loved family home is ready to move into and enjoy, we recommend viewing at your earliest convenience to avoid disappointment.
EPC Grade D. Council tax band C.
- NO CHAIN!
- FOUR BEDROOMS
- GROUND FLOWER WET ROOM & UPSTAIRS BATHROOM W/C
- TWO RECEPTION ROOMS
- KITCHEN/BREAKFAST ROOM
- OFF ROAD PARKING FOR SEVERAL VEHICLES
- GOOD SIZE REAR GARDEN
- POPULAR RESIDENTIAL LOCATION
- COUNCIL TAX BAND C
- EPC GRADE D
Property Details
Entrance Porch
2.46 x 0.92 (8'0" x 3'0")
Entrance Hall
Lounge
3.69 x 3.2 (12'1" x 10'5")
Dining Room
3.6 x 2.36 (11'9" x 7'8")
Kitchen/Breakfast Room
6 x 2.97 narrowing to 1.77 (19'8" x 9'8" narrowin
Second Entrance Hall
5.6 x 1.80 (18'4" x 5'10")
Bedroom
3.56 2.96 (11'8" 9'8")
Wet Room W/C
2.45 1.90 (8'0" 6'2")
First Floor Landing
Bedroom
3.66 x 3.18 (12'0" x 10'5")
Bedroom
3.50 x 2.74 (11'5" x 8'11")
Bedroom
3.2 x 1.78 (10'5" x 5'10")
Bathroom
1.7 x 1.5 (5'6" x 4'11")
W/C
1.7 x 0.77 (5'6" x 2'6")
Rear Graden
A good size.
Off Road Parking
To Front
Agents Note
Greenleaf work closely with qualified, trusted and competitive mortgage consultants and local solicitors, enabling clients the time-saving opportunity of keeping all aspects of buying and selling a property under one roof. For this service we receive a fee of between one and two hundred pounds per referral.
Agents Note
We endeavour to make our sales particulars accurate and reliable, however, they do not constitute or form part of an offer or any contract and none is to be relied upon as statements of representation or fact. Any services, systems and appliances listed in this specification have not been tested by us and no guarantee as to their operating ability or efficiency is given. All measurements have been taken as a guide to prospective buyers only, If you require clarification or further information on any points, please contact us. Fixtures and fittings other than those mentioned are to be agreed with the seller by separate negotiation.


